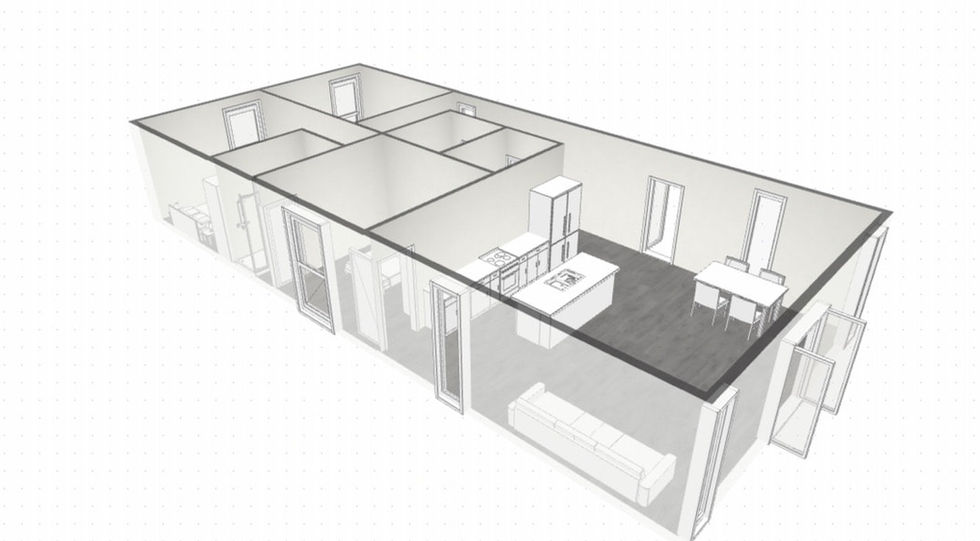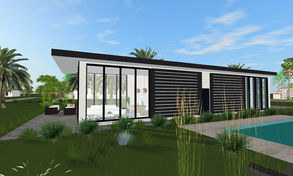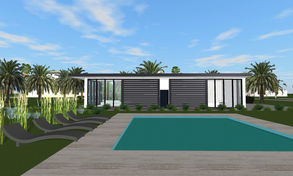BUILD GREEN - House Models

TWO FLOOR PLANS, TWO DESIGN OPTIONS & MODERN HOUSES TOO!
Our Kit House Program is designed to provide a safe and energy efficient house at a minimum cost. Our houses can be built very fast. The shell construction on site and once all permits are approved, it takes just about a couple weeks after the foundation is done. From there finishes can be applied in 4-6 weeks time - given the conditions are ideal.
Our Kit House Program offers two of the most popular design options and floor plans:
-
FLAT ROOF DESIGN for a modern look and simple clean facade or more traditional one. Ceiling height - 9ft.
-
GABLE ROOF DESIGN for a more traditional look and vaulted ceilings. Traditional looking facade will make the house look cozy and welcoming. Add a front porch or back terrace for more comfort. Ceiling height - 8ft - 12ft
-
3 BED/2 BATH house from 1248 sf
-
2 BED/2 BATH house from 1248 sf
*Finishes, options and upgrades available.
MODERN HOUSES
Modern Line houses are manufactured in cooperation with award winning modern design house company Katana House. Many different designs are available as well as individual programs. Contact Us Today for more information.



















